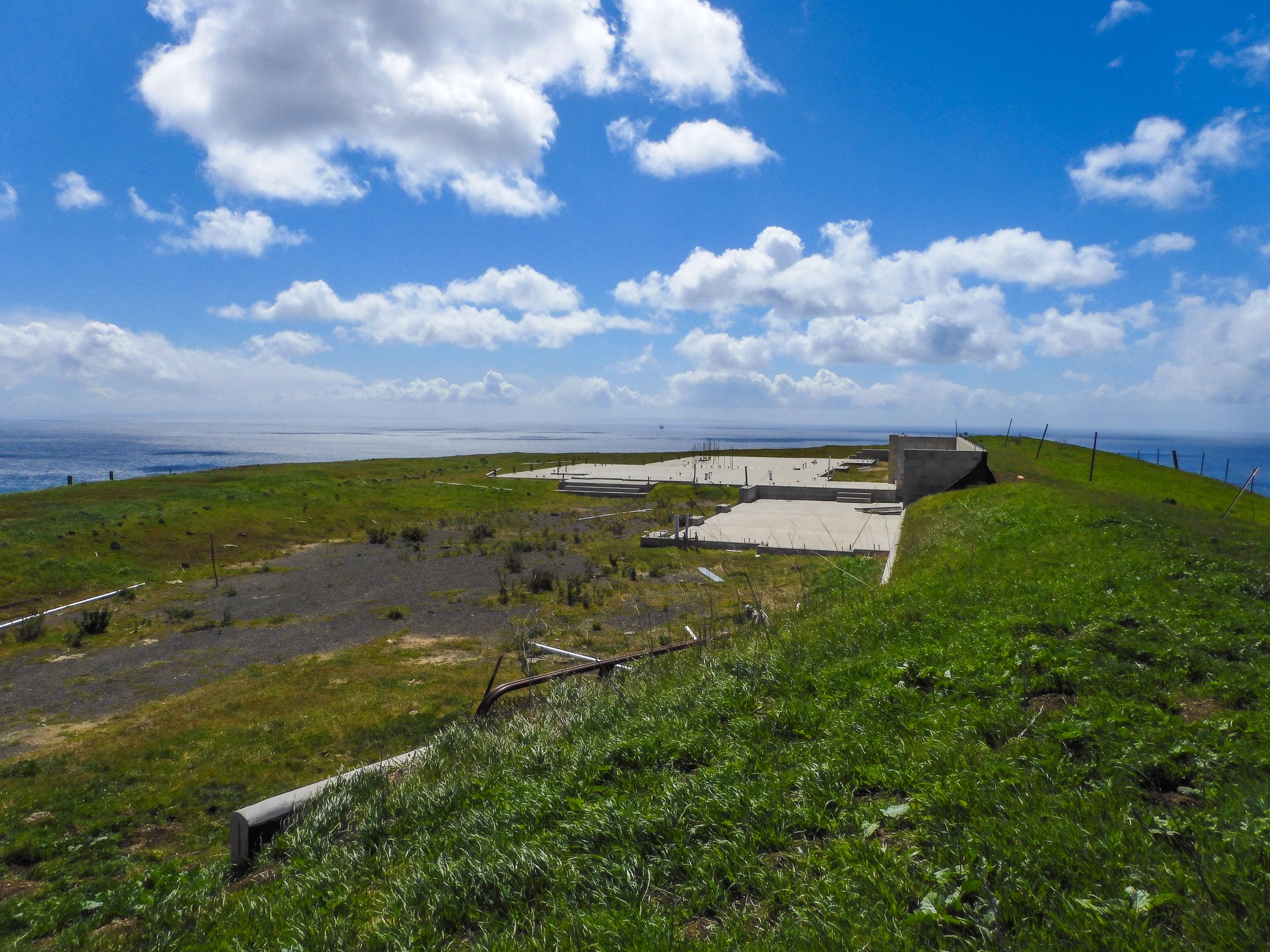
Hollister Ranch Property Development
The first step to property development is to obtain approvals from the Design Committee. The Design Committee is primarily concerned with the aesthetics of development projects. The general goal is to maintain the appearance of Hollister Ranch as closely as possible to that which existed prior to the subdivision of the Ranch. By means of the Design Committee Rules the committee members help guide the property owner through the process in the effort to preserve the cattle ranch ambience.
Every parcel is permitted a principal residence by virtue of the Zoning Ordinance of Santa Barbara County. When deemed appropriate by the county, a guesthouse may also be constructed. The Agricultural Preserve contract for each parcel stipulate that the principal residence and the guesthouse be constructed within a two acre building envelope. Any support structures to the principal residence (e.g. storage sheds, pump houses, small “residential” barns, etc.) must be built within this envelope as well.
The remainder (98+ acres) of the property must be actively involved in a commercial agricultural project. For most parcels, the agricultural pursuit is range grass grazing by the cattle run by the Hollister Ranch Cooperative.
Any additional construction must be in conjunction with commercial agriculture (other than that carried on by the Cooperative). In a small number of cases, some parcels may be appropriate for an individual commercial agricultural pursuit. Under the right circumstances, a residence for an agricultural employee may be permissible. In order to construct an agricultural employee residence the county must recognize the necessity for a full-time agricultural employee to tend a profitable agricultural project. The county’s decision in this situation is a subjective one. It is important to understand that there is no guarantee that an agricultural employee residence will be permitted.
